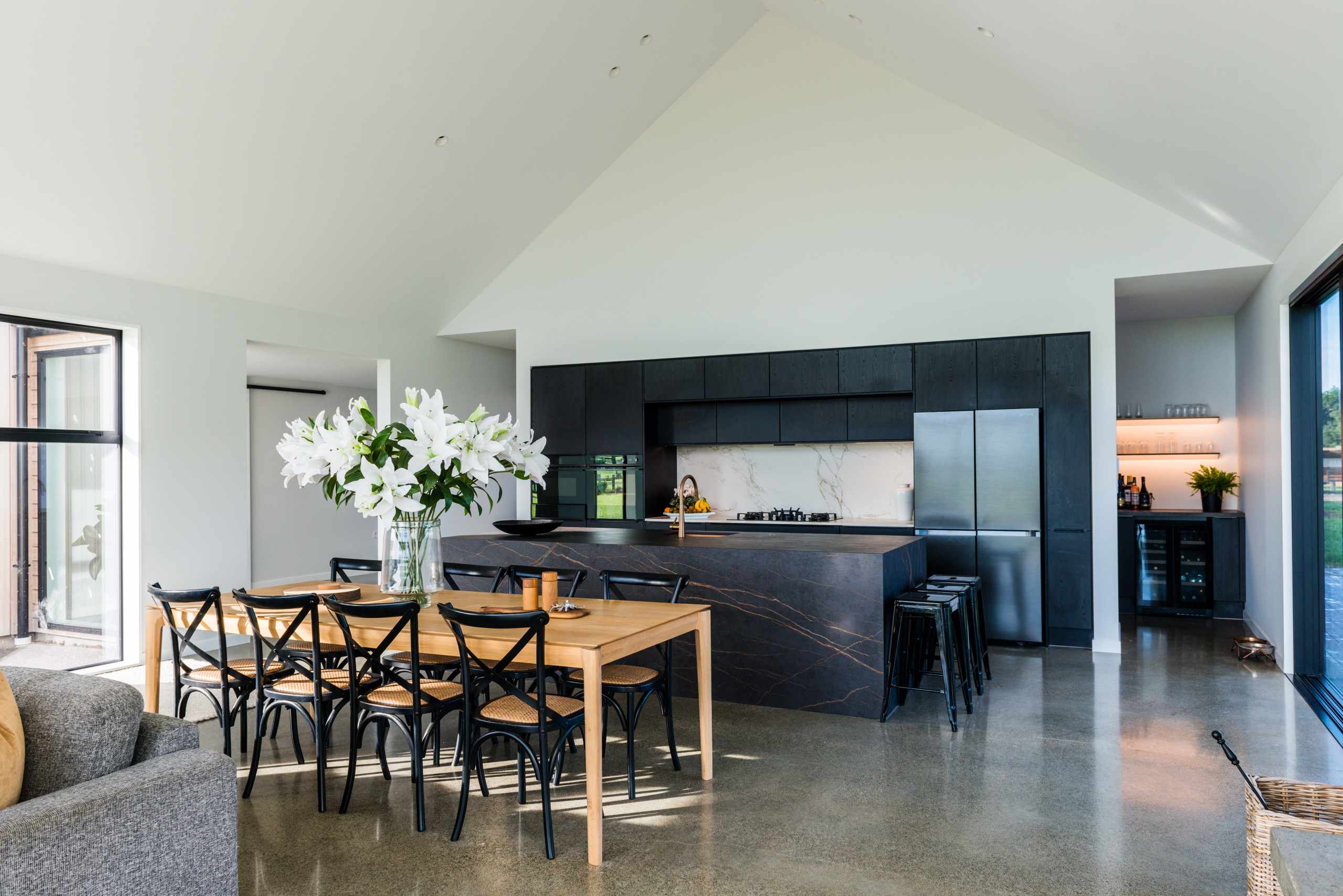New Build Kitchen Design

When you are undertaking a new build, the amount of choices and decisions you have to make can feel overwhelming. With the kitchen being one of the main features of any home, and being a big ticket item, it can be put in the too hard basket in the early stages.
However, the kitchen is a great place to start! It’s a great feeling to have your kitchen design nailed – because it makes the rest of the interior design easier. The colours and textures of your kitchen are a great starting
point for choosing flooring, window coverings and wall colours.
It can also be very beneficial to the end result of your build to see a kitchen designer when your plans are in draft form - before they go in for Council consent. This is because your architect or draughtsperson will have drawn a kitchen into the plan and drawn plumbing placements in ready for the consenting process at draft stage.
With Kitchen design being a specialised area, sometimes there are minor layout tweaks that can be made to create a more functional kitchen and if you know this before your plans go in for consent, it's easier to make changes to any walls, or plumbing locations.
At Palazzo, we like to keep the process super simple. The first step is to make a booking for a kitchen consultation at our kitchen showroom, and simply bring your build plans along to this meeting - no matter what stage they are at. Your initial consultation will last around an hour, and your designer will run through what your likes and dislikes are, look at colours and textures and the different cabinetry and benchtop finishes available.
From there, your designer will ask you to come back in to view your initial concept once the designs are ready. At this meeting, you will see your kitchen drawn up, on-screen in 3D allowing you to see exactly how that space is going to look and feel. Our clients find the 3D view so helpful and it's easier to make decisions when you really know what you're getting and exactly what your new kitchen will look like in your home.
The design can be tweaked, colours can be changed out, until things look perfect and from there once you've decided to go ahead with Palazzo, and paid your deposit you can take your visuals, and materials with you to help choose flooring, paint colours, curtains etc. Your Palazzo designer is there for you through the journey, and changes to your choices and design can be made right up until we push the go button to put your joinery into production!
Our install team take a site measure of the space, usually once your framing is up, and from there the final design is confirmed and your joinery ordered.
Our team will take care of your kitchen right through from the design to the install, with our in-house project management and install team ensuring your vision is seen through to reality in perfection!
